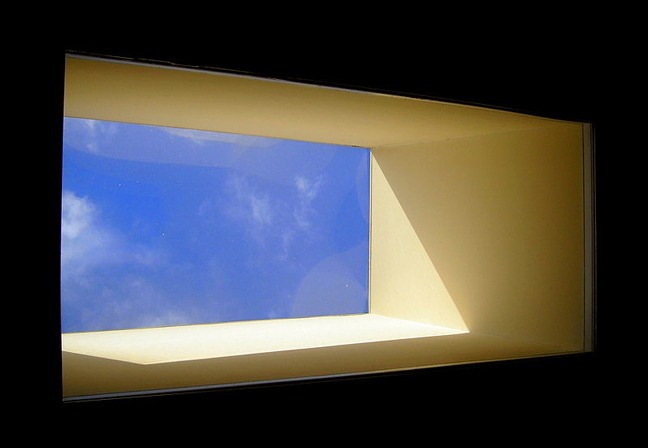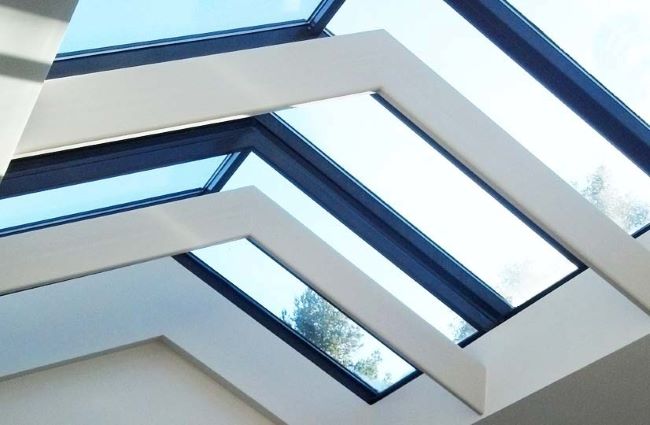This website uses cookies and similar technologies to enhance your experience, conduct analytics, and advertise to you or others. You may manage how we collect, use, and share your personal data by clicking “Preferences”. By clicking “Accept” or continuing to browse the website, you agree to the Terms of Use and Privacy Policy .
This website uses cookies and similar technologies to enhance your experience. Terms of Use and Privacy Policy .
What is daylighting?
Daylighting refers to using the direct and reflected sunlight to naturally illuminate building interiors. Many people choose to incorporate daylighting into their interior designs to capture the warm lighting that natural sunlight provides and to reduce their daily carbon footprint by harnessing the sun’s light.
Why is it important to consider “daylighting” in building design?
Having too much daylighting or daylighting in the wrong places can effect privacy and your home’s air-conditioning and heating loads. When properly managed daylighting can be a very beneficial element used to complement your home’s decor and light fixtures.
The fenestrations (aka openings in a building or wall envelope) will typically include windows, skylights, storefronts, curtain walls, doors, louvres, vents, wall panels, and slope glazed windows, glass doors, and skylights. All of these allow natural sunlight to enter the interior.
Depending on where the orientation of these fenestrations face (i.e. north, south, east, and west) will determine when the light will enter and how strong it will be in the interior. So whether you are designing a house or redesigning a house, taking your daylighting into consideration will help to ensure for a successful building and lighting design.
Many commercial buildings now incorporate “daylight harvesting” into their building designs to reduce their electric lighting costs. Photo sensors throughout the building’s space work to determine when the daylight is sufficient, and at that point the electric lights are adjusted to meet the brightness or dimness of the building’s interior. This has proven to be quite effective in commercial architecture. With many controls now widely available for homeowners, many homeowners have begun to incorporate daylight harvesting and lighting controls into their new and retrofit household lighting designs.

Your discount code is on its way.
If you don't receive your promo code, please check your email junk or spam folder and click on "Not spam".
THANK YOU!
X

